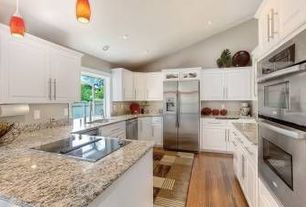I'm not an architect by any means, but I think my design is functional and it gives our home a western style feeling. This is vitally important for our future plans.
 |
| Before |
 |
| After |
 |
| Our kitchen in the U.S. |
Our bath area is made of stone. I think it looks great, but in the winter the stone floor and walls make the shower area feel like a freezer. The new unit bath is insulated and heated so that won’t be a problem anymore. An important factor to consider is when we get older. If we were to slip and fall on the stone floor, we could be seriously injured. The new unit bath has a floor that is padded and textured to prevent slippage.
You’ll notice two toilets/ sinks instead of one. The reasoning behind this is that our ultimate goal is to create a bed and breakfast atmosphere. We want our guests to have their own toilet for downstairs and one for upstairs. This brings up another reason for the remodel. The master bedroom is currently located on the second floor. We don’t want to climb any stairs to go to bed when we get older. By moving the master bedroom downstairs, the worry of accidentally falling down the stairs is reduced. Plus, the dogs are getting older and it’s harder for them to climb up the stairs. However, I don’t think Kiley will give up her view from the upstairs bedroom.
Another nice feature of the remodel is the utility room. The utility room entrance will probably become the main entrance because of the dogs. I purchased a huge utility sink in the U.S. This will be used to wash the dogs before entering the house. During the winter, the water line to the washer freezes so we can't use the washer. The washer will be placed inside the insulated utility room to prevent this problem.
I saved the most important reason for the remodel…to keep the house from falling down. There are several logs that have extensive rot caused by a poorly designed roof. During typhoon season, several of the logs are soaked because of a cutout in our steep pitched roof. The remodel will eliminate the cutout section, extend the roof, and remove the damaged logs. The foundation will be extended and additional vertical support timbers will be added.
 |
| Future Master Bedroom |
 |
| The poorly designed roof allows rain to soak the foundation logs. A rain gutter would be useless with the steep pitched roof. |
 |
| These logs are soaked with water from each typhoon |
 |
| This area of rot was treated with epoxy as a temporary repair. It's been three years since the repair. |
 |
| The frog likes the gaps in the rotted logs. Sorry frog, but these gaps have to go. |
 |
| The heavy upper beam is resting on the rotted logs. I hope it doesn't fall down! The next photo will show what I mean. |
The remodel will occur in three stages. The first stage will include a master bedroom, two bathrooms, unit bath, utility room, and a kitchen. Installation of a new roof over the entire house will be part of the second stage. A sunroom will be installed in the third stage along with possible solar panels. The projected time frame is three to five years. To help keep the costs down, I'll do most of the finish work including the floors, walls, and cabinets.
The first step is to pour a foundation for the new addition. This will occur within the next couple of weeks. Winter will be here soon so there is not much time for delay. A possible stumbling block is that the water and septic pumps are located under the future guest toilet. The pumps will have to be moved. I have no idea how that will be accomplished. Stay tuned... George
 |
| The water and septic pumps are located here. |
Note: No interior photos are provided because of a censor (Erika). She doesn't want to have any photos of our "messy" house on the internet. I think that's understandable.


No comments:
Post a Comment